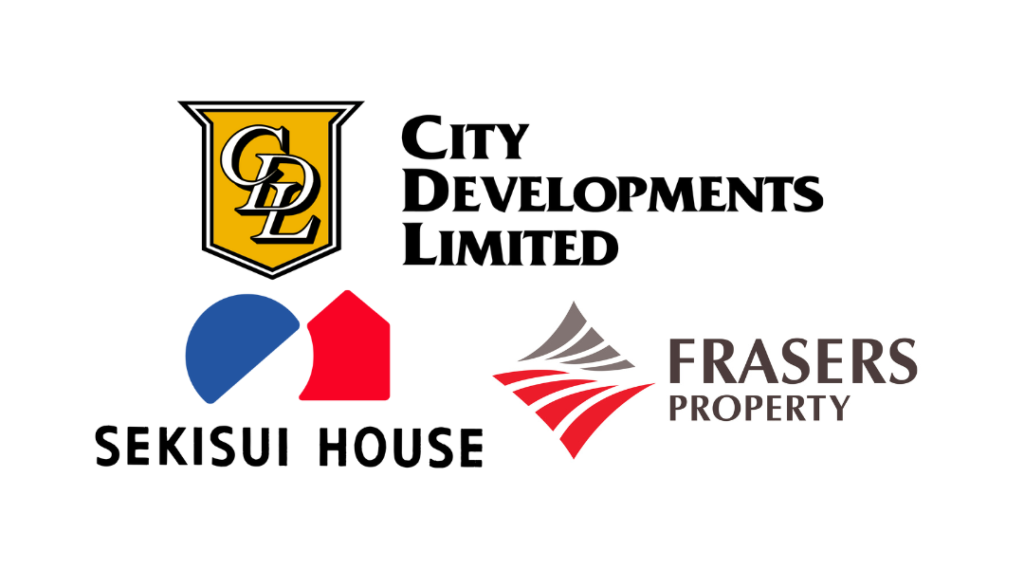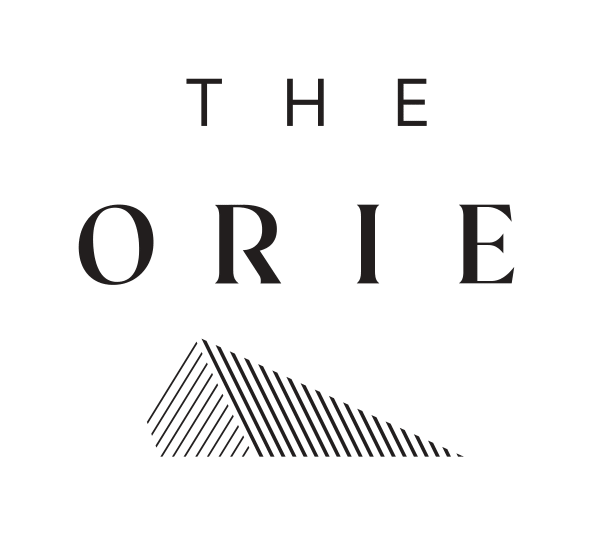777 Confirmed Units
City Developments, Frasers Property, and Sekisui House
Lorong 1 Toa Payoh, Singapore
99 years leasehold
The Orie is a new high-rise condominium located at Lorong 1 Toa Payoh, offering 777 units spread over 40 stories. Developed by a consortium of renowned developers, this project brings together modern architectural finesse with the charm of Toa Payoh, one of Singapore’s most established neighbourhoods. The development is designed to cater to a variety of lifestyles, featuring a comprehensive mix of unit types and sizes, all within close proximity to essential amenities and public transport.
*The information is subject to change and photos/images used are for illustration purposes only.
City Developments, Frasers Property, and Sekisui House bring together their extensive experience to develop The Orie, promising a blend of luxury, innovation, and sustainability in one of Singapore’s key residential areas.
The estimated price range for The Orie is between $2,500 to $2,700 per square foot, reflecting the premium nature of the property and its strategic location in a central district.
*The information is subject to change and photos/images used are for illustration purposes only.
*The information is subject to change and photos/images used are for illustration purposes only.
Strategically located at Lorong 1 Toa Payoh in District 12, The Orie offers excellent connectivity and accessibility, being close to multiple MRT stations and essential city attractions.
The Orie stands as a landmark residential development in Toa Payoh, featuring luxurious apartments with modern amenities, aimed at providing a sophisticated living experience in a central location.
*The information is subject to change and photos/images used are for illustration purposes only.


While every effort has been made to ensure the accuracy of this website’s content, neither the developer nor its appointed agents can guarantee the precision of the information provided. To the fullest extent allowed by law, the details, statements, and representations on this site should not be interpreted as factual assertions, offers, or warranties, whether explicit or implied, by the developer or its agents. They are not intended to form any part of a contract for the sale of housing units. Please note that visual elements, such as images and illustrations, are for artistic representation only and not factual depictions. The brand, colour, and model of all materials, fittings, equipment, finishes, installations, and appliances are subject to the architect’s selection, market availability, and the developer’s discretion. All information is accurate at the time of publication but may be subject to changes as required by relevant authorities or the developer. Floor areas are approximate and subject to final survey.